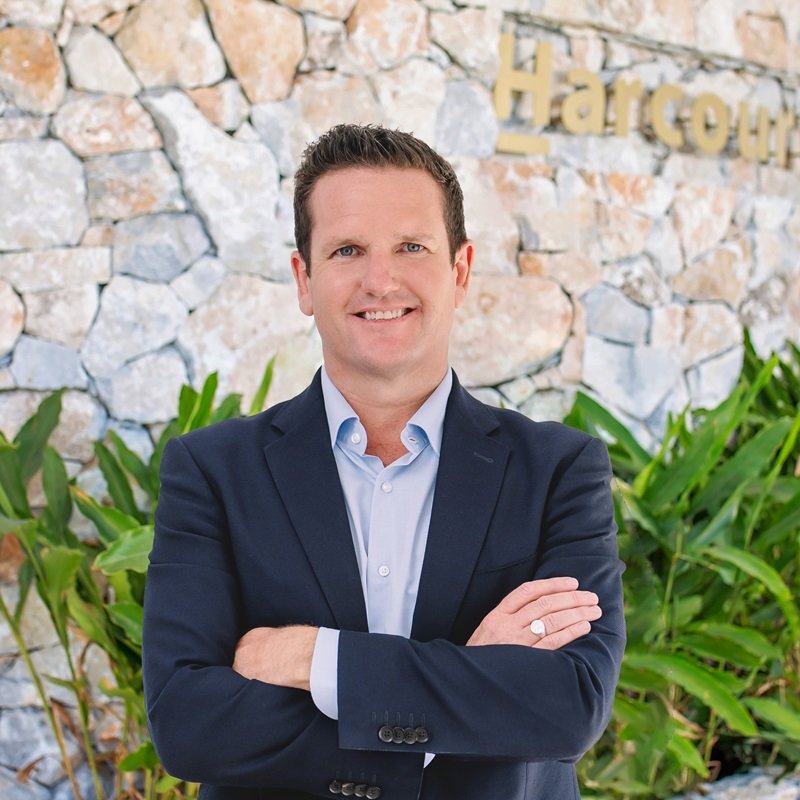
Considering selling?
Get in touch with your trusted partner in Noosa real estate.
Luke Burton
As your agent, I am committed to making the process of selling your home as easy as possible. We know this is a time of significant change for you and or your family and consider it our job to make it as positive an experience as possible for you.
My personal goal is to achieve the best possible outcome for your property. In order to do this we combine an exceptional level of skill and experience with a solid understanding of Noosa Shire & the current market conditions and the use of powerful, industry leading marketing tools.
Featured Properties

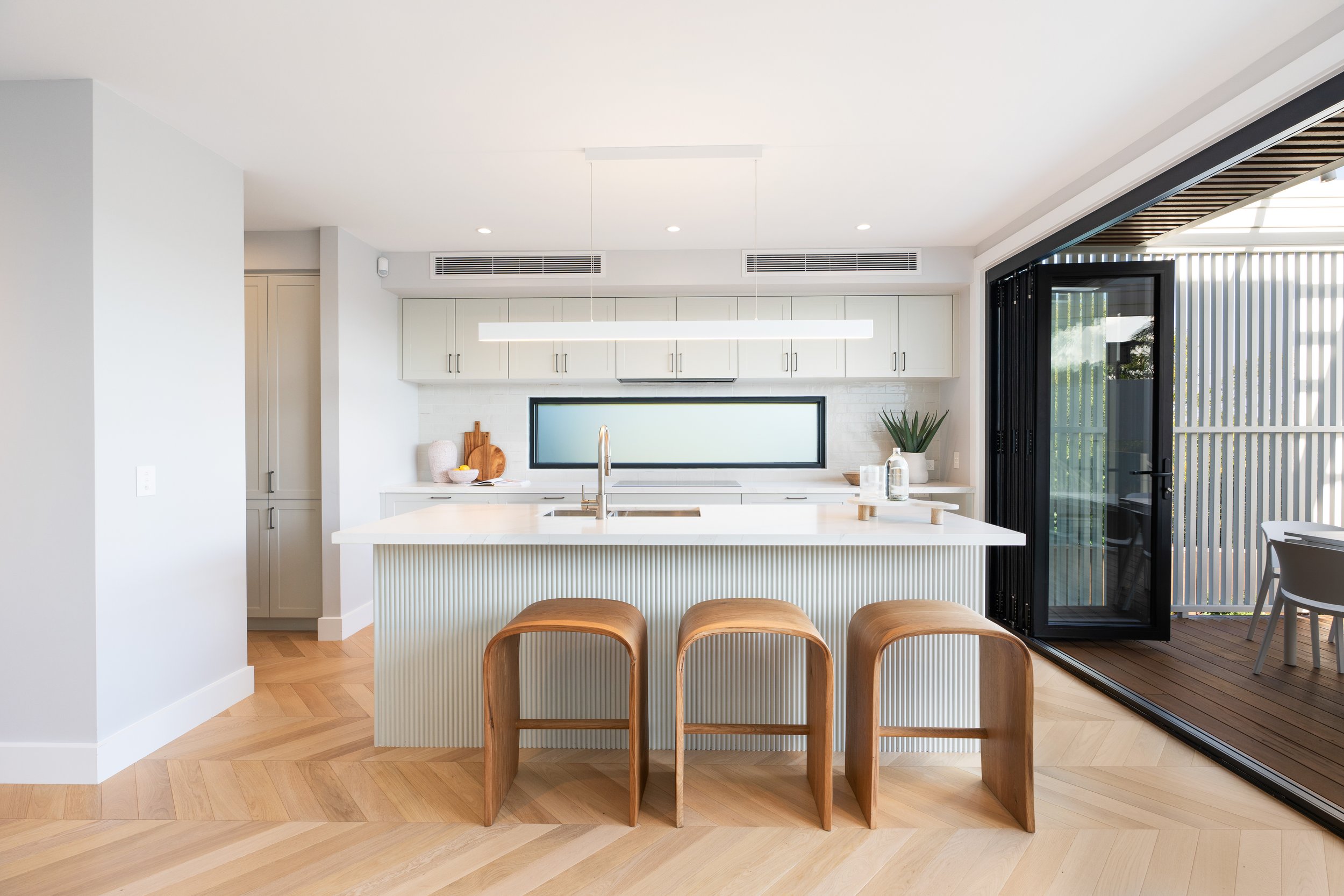
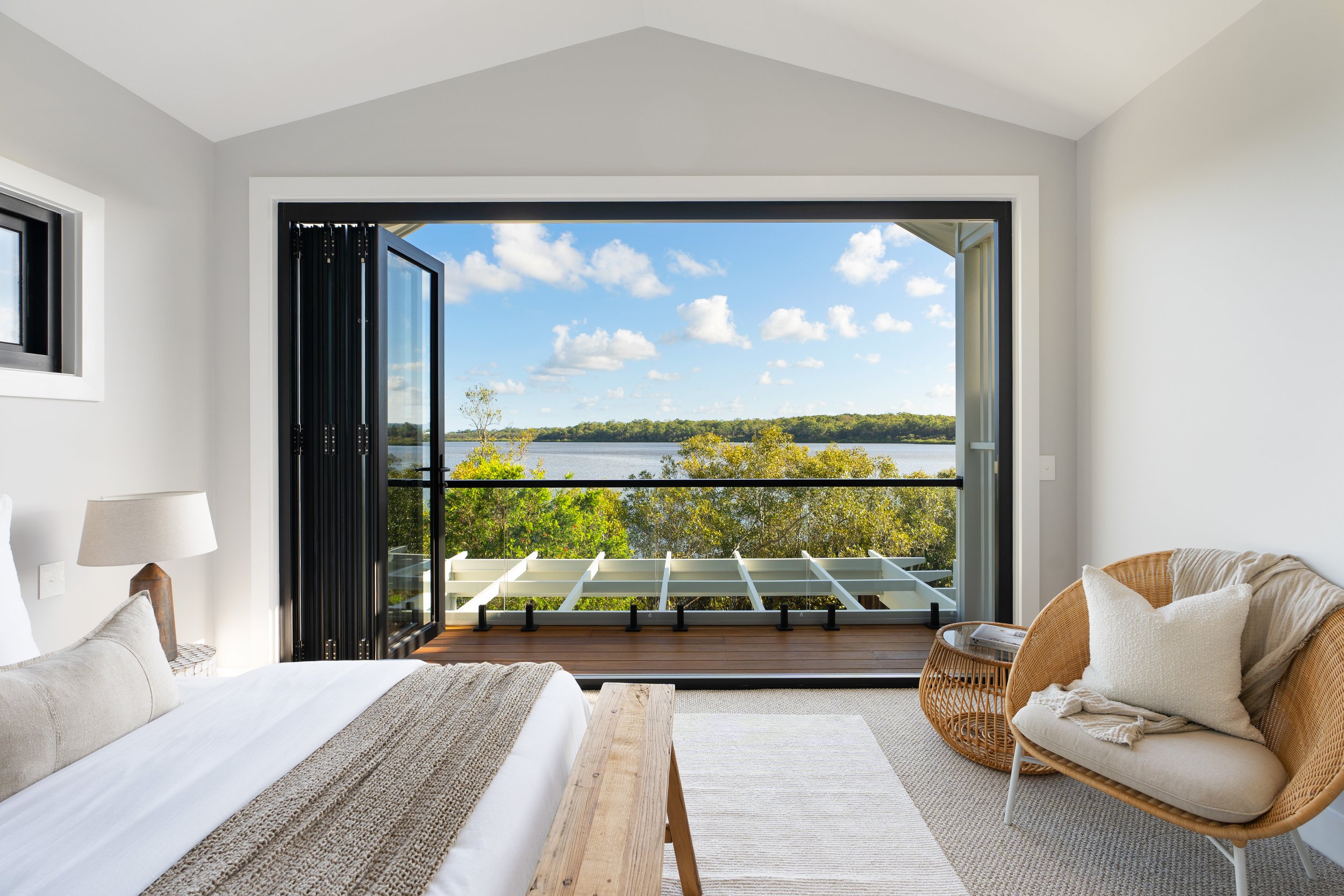




55A & 55B Doonella Street, Tewantin
With exclusive water frontage and expansive, uninterrupted views over Lake Doonella, these architecturally designed residences blend effortless, contemporary luxury with seamless indoor-outdoor living to create the ultimate waterfront lifestyle, just moments from Tewantin Village. Perfect for those seeking a high-end, low-maintenance retreat-whether downsizing in style or simply embracing a laid-back coastal way of life.
Stunning, modern coastal interiors welcome you, each mirror-image property boasting crisp white interiors with organic timber accents, soaring, double-height ceilings and expansive use of glass that flood the interiors with natural light and showcase the views. Designed for seamless indoor-outdoor living, the open-plan layout flows through stacker doors to a covered alfresco deck, perfect for entertaining against a stunning waterfront backdrop. At the heart of the home, the chef's kitchen is functional and stylish, featuring a sleek, stone-topped island, a generous walk-in pantry, extensive cabinetry, and high-end appliances.
GROUND LEVEL PROPERTY FEATURES
I Striking street presence with architectural timber screening
I Fenced, gated entry & bespoke cobblestone driveway
I Light-filled open-plan living with double-height ceilings
UPPER-LEVEL PROPERTY FEATURES
I Spacious master suite with high ceilings balcony, ensuite
I Two additional bedrooms, the second with a private balcony
I Stunning, fully tiled main bathroom with natural lighting
ADDITIONAL FEATURES
I State-of-the-art remote access & security system
I Ducted air conditioning for year-round comfort
I Sparkling inground pool with frameless glass fencing

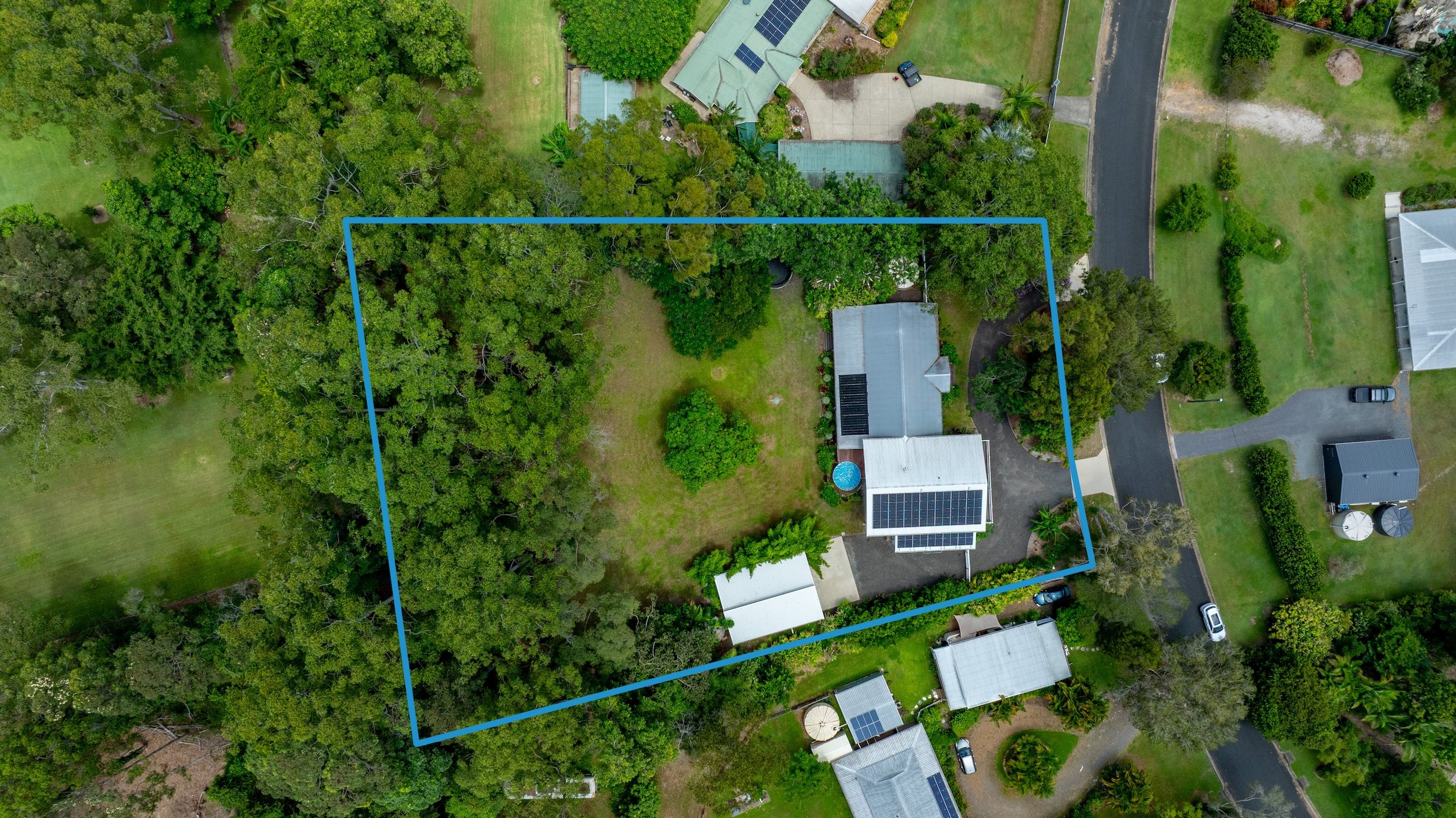
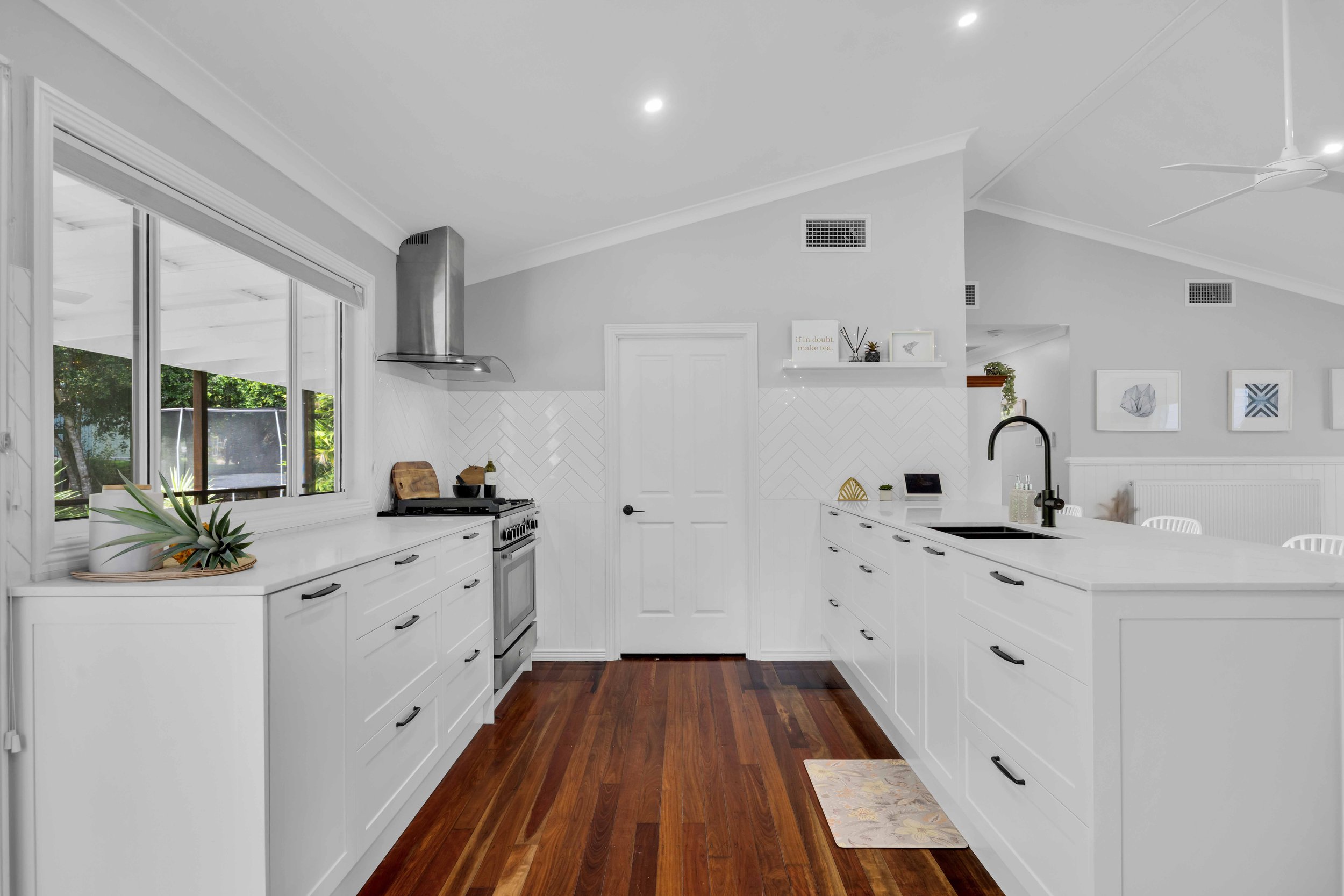
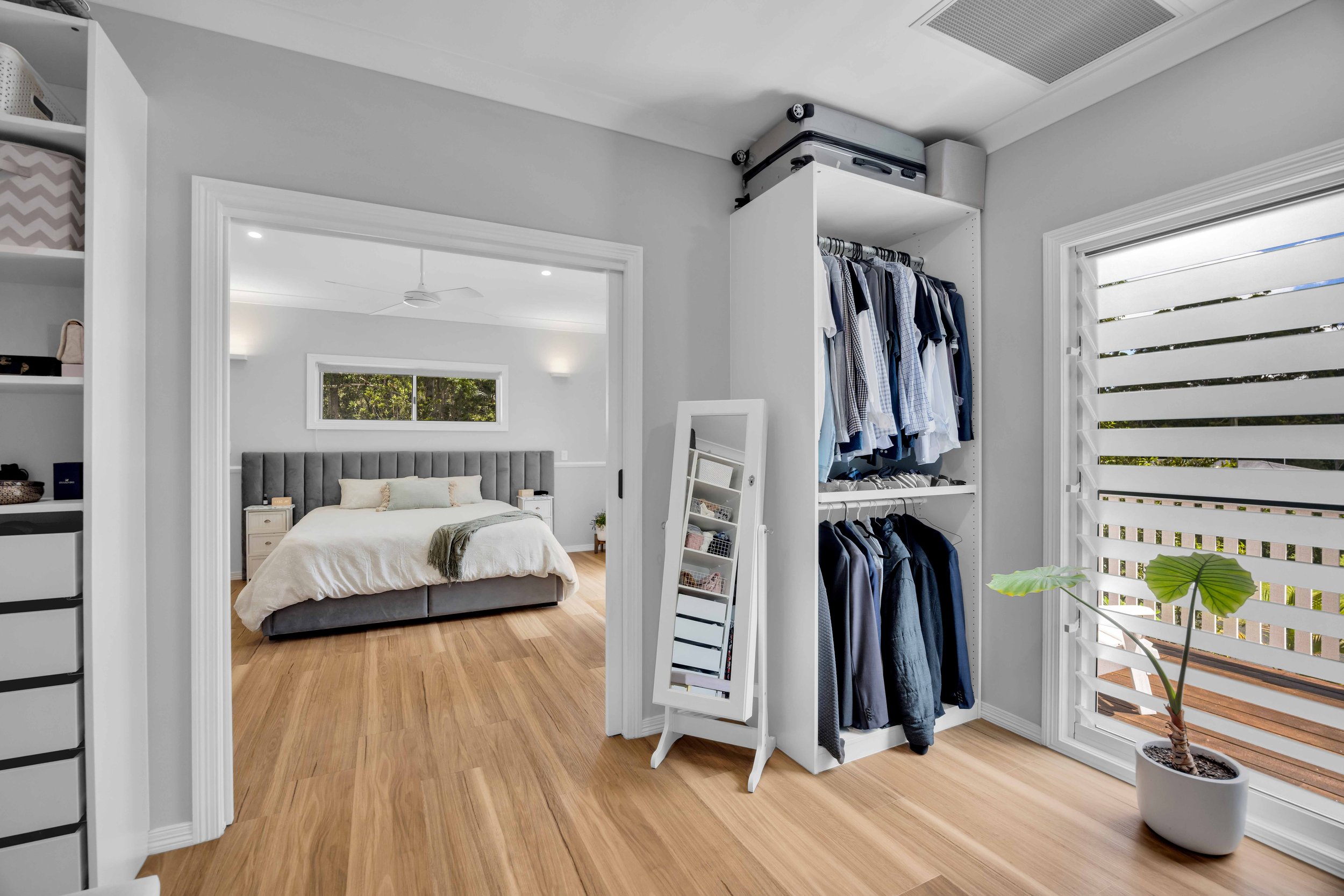
12 Koala Cresent, Lake McDonald
This stunning Hampton's inspired family home is turnkey ready to be enjoyed now for many years to come. Let's explore this outstanding small acreage property.
On offer here is a thoughtfully renovated and extended 4 bedroom, 2 bathroom family home with multiple living area's and significant car garaging. Situated on 1 acre of level land that features gorgeous established gardens and fruit tree's; The front façade is lined with flowering tree's and soft tones that will forever draw you in.
The kitchen has been designed with the chef in mind; Featuring a 5 burner Falcon Cast Iron free standing cooker, commercial grade Zip instantaneous hot/cold/soda water that is triple filtered/UV light treated and a butlers pantry has also been added to maximise storage. Each bedroom on the southern wing features ducted A/C, built-in wardrobes, ceiling fans & polished hardwood floors.
The extension is a blend of fashion, function and future in mind; with the garage featuring a 3 phase 21Kw EV charger, an abundance of storage & capacity for a section of floor area to be converted into another self-contained living space. Upstairs may well be the hero of the home, with the master retreat being a gift for the parents. Featuring deck's that face east and west, the hardest decision you'll have to make is whether to enjoy a coffee with the morning sun, or a glass of wine with the sunset, or you can do both.
THE FEATURES :
I 3-phase power to house, shed & hoist.
I 16.4kW 3-phase solar system with no export limit.
I 3-phase 21kW EV charger point in garage.
I Sensors on all external lights & CCTV.
I Heat pump hot water system with 3-phase boiler.
I LED lights & Clipsal iconic switches & GPO's throughout.
I Ducted 3-phase Samsung inverter A/C & ceiling fans.
I ZIP instantaneous filtered hot/cold/soda water.
I Falcon cast iron free-standing cooker.
I 87k litre water storage on site.

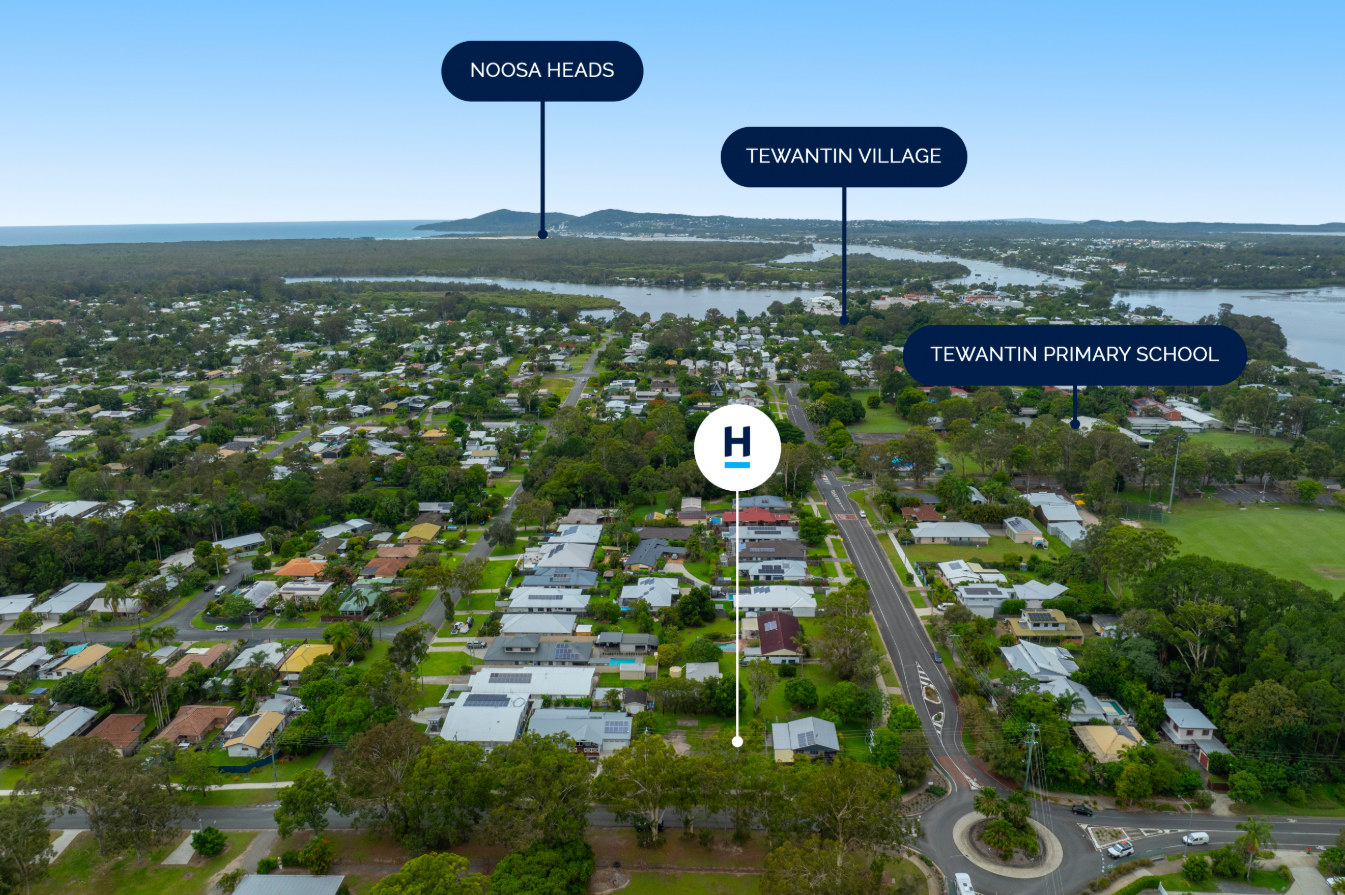
68 Butler Street, Tewantin
Whether you're aiming to create your dream space, or are looking for a property with character, this is the perfect start. The living room is ideally located at the front of the house, alongside three bedrooms and bathroom/laundry, as well as welcoming natural light and creating a cosy space. Flowing seamlessly into a modern kitchen, complete with a large island bench-perfect for entertaining. From the kitchen, step through sliding doors to a large covered deck that flows through to the rear of the house and overlooks the backyard. The hallway guides you to the master bedroom, featuring a walk-through walk-in wardrobe and a private ensuite for added convenience. Outside, the backyard with plenty of potential for your gardening dreams or future outdoor projects.
THE FEATURES:
| Modern Kitchen with Island Bench
| Large deck
| Seamless flow floor plan
| 650sqm
| 18.4m x 35m approx

63 Kauri Street, Cooroy
From time to time, a truly special opportunity emerges - an elevated lovingly renovated family home, steeped in cherished memories, nestled in one of Cooroy's most sought-after addresses, is now on the market.
This timeless residence exudes warmth, character charm, and elegance reminiscent of days gone by. Lovingly renovated, it boasts spaciousness and seamless flow from the front door to the back deck and private yard. Situated within walking distance of Cooroy Village and the train station, this home is ideal for a young family or downsizers seeking a perfect blend of comfort and space on a substantial 1,012 sqm block.
The well-designed floor plan offers expansive and inviting living spaces throughout. High ceilings not only enhance the aesthetic appeal but also invite refreshing breezes throughout the open layout. The integration of living, kitchen, and dining areas ensures effortless connectivity and a lively atmosphere, both indoors and outdoors. An airconditioned central lounge and dining area serve as one of the home's focal points, flanked by four bedrooms and two bathrooms. The master bedroom features a walk in robe, fan and a new well-appointed ensuite, while the remaining bedrooms offer built-in robes and a couple with fans, serviced by a well-appointed family bathroom with separate bath and shower. The light-filled, custom-built kitchen overlooks both the internal and external living spaces, designed for culinary enthusiasts with a large central stone island bench with one end designed for a breakfast bar style seating, ample cupboards and a large walk in style pantry with a great selection of draws and shelves and another sink as well.
THE FEATURES:
| New kitchen
| New Ensuite
| Carpets less than 12 months old
| Large laundry
| Fully fenced
| Air conditioning
| Fresh paint throughout
| Covered front & rear deck
| Walking distance to Cooroy & the Train Station
JUST SOLD

